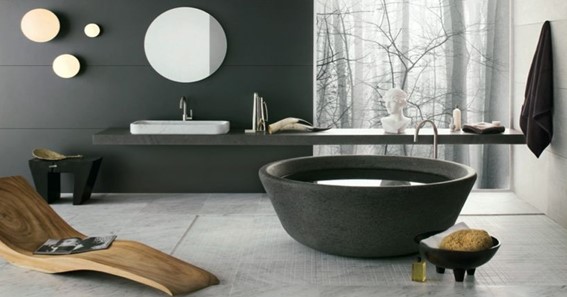When designing or renovating a home, one of the essential rooms to consider is the powder room. The powder room, also known as the half-bath, is a small bathroom that typically includes a toilet and a sink. One of the most important factors to consider when planning a powder room is the size. In this blog, we will discuss the standard powder room size and some tips on how to make the most of your space.
What Is The Standard Powder Room Size
The standard size for a powder room is typically between 20 to 30 square feet. This size allows for enough space to accommodate the essential fixtures, including the toilet and sink, while still leaving some room for movement. However, keep in mind that the size of your powder room may vary depending on your specific needs and the layout of your home.
When planning your powder room, it’s important to consider the placement of your fixtures. For example, placing the toilet and sink next to each other can help to maximize your space. You can also consider installing a wall-mounted toilet or sink to save floor space.
Another tip for maximizing your powder room space is to choose the right type of fixtures. For example, a pedestal sink can be a great option for smaller powder rooms, as it takes up less space than a vanity. You can also opt for a smaller toilet, such as a round bowl, to save some space.
In addition to fixtures, the color and design of your powder room can also affect the perception of space. Using light colors and reflective surfaces can help to make the room feel larger and more open. You can also consider installing a large mirror, which can create the illusion of more space.
When it comes to storage in a powder room, it’s important to choose functional and space-saving options. For example, you can install a small shelf above the toilet or a wall-mounted cabinet to store essentials like toilet paper and hand soap.
Get Knowledge About Different Topics On Sizesworld
FAQ
What Is A Standard Size Of A Powder Room?
A standard powder room is 20 square feet, while smaller powder rooms of as little as 11 square feet are permitted. A door must have a minimum opening of 32″
What Is The Minimum Space Required For Powder Room?
Working with a Small Space to Create A Powder Room
You don’t need much room at all to install a powder room. According to International Residential Building Code, 11 square feet is all you need to design a powder room.
Is 3 Feet Wide Enough For A Powder Room?
You’ll need to find a space that is about 3 to 4 feet wide and 6 to 8 feet long. Anything smaller will be uncomfortable for your guests. Anything more substantial is not necessary, and it’s unlikely you’ll have that much “extra” space in your house.
What Is The Average Powder Room Vanity Size?
The standard vanity size for single vanities is between 36 and 48 inches wide, making them a fantastic option for guest bathrooms and powder rooms. When you have an especially small bathroom design, there are even wall-mounted vanities designed to free up valuable floor space.
Conclusion
In conclusion, the standard size for a powder room is typically between 20 to 30 square feet. When planning your powder room, it’s important to consider the placement of your fixtures, the type of fixtures you choose, and the design and color scheme. With careful planning and thoughtful design choices, you can create a functional and stylish powder room, even in a smaller space.
All Your Queries Regarding The Standard Powder Room Size Must Have Been Answered Here Above.
Powder Room Standard Size
Standard Size For Powder Room
Standard Size Powder Room
Standard Size Of Powder Room
3×5 Powder Room Layout
4×6 Powder Room Layout
Powder Room Standard Size In Meters
3×6 Powder Room Layout
3×3 Powder Room Layout
Powder Room Standard Size In Feet
4×4 Powder Room Layout
Smallest Powder Room Layout
Standard Powder Room Size
How big is a powder room?

16 thoughts on “What Is The Standard Powder Room Size?”
Comments are closed.